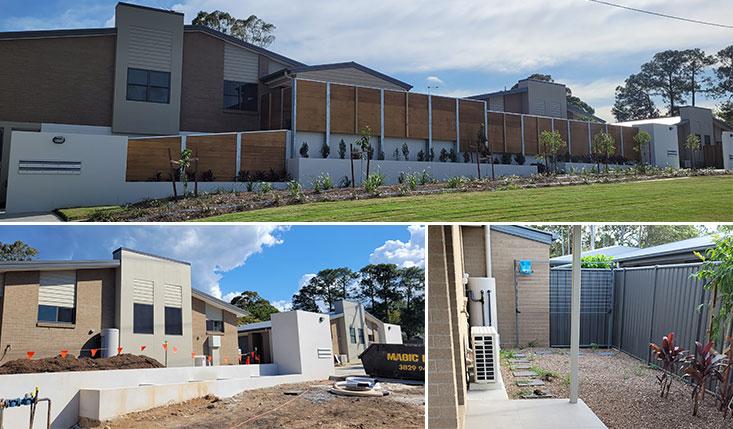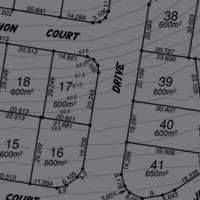
Units are becoming increasingly popular in the property market as is the provision of multi-dwelling and unit constructions. Older units that have existed for some time as rental income to their owners are being subdivided for individual sale, and many newer buildings are being created for immediate sale after the buildings have been surveyed and plans drawn for the registration and titling of the individual units.
When do you need a building format survey?
To subdivide a lot creating separate titles over multiple buildings that have common areas or to subdivide the units within a high-rise building, a Building Format Survey is required. These developments contain an area of Common Property and are governed by a Body Corporate and a Community Management Statement (CMS). A surveyor can measure the units once constructed and prepare Exclusive Use Plans for certain areas for use by individual lots. For instance, a car space in the basement level can be identified on an exclusive use plan as being available only for use by a particular lot. Each Lot or Unit will typically have a dedicated car space identified on such a plan. This applies also for ground floor units with garden areas.
Our Experience
As licensed cadastral surveyors, we have been carrying out Building Format Surveys and preparing Plans for South East Queensland developers and unit owners since 1993. We are experienced with all the Departmental (Titles) requirements and have carried out many such surveys throughout the Brisbane, Logan, Redland, Moreton and Ipswich City Council areas. Working with the clients solicitors we are able to provide advice about such Schemes and to assist your solicitor in the preparation of the Community Management Statement (CMS).



