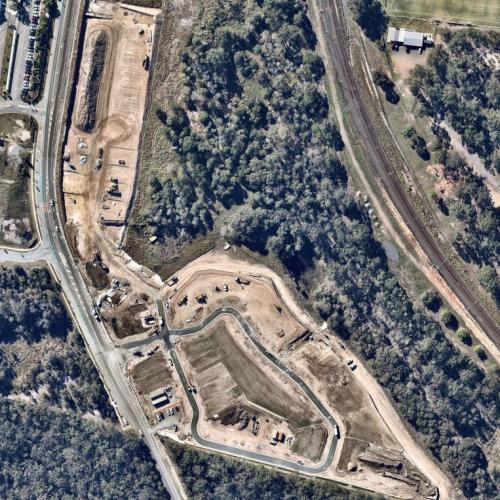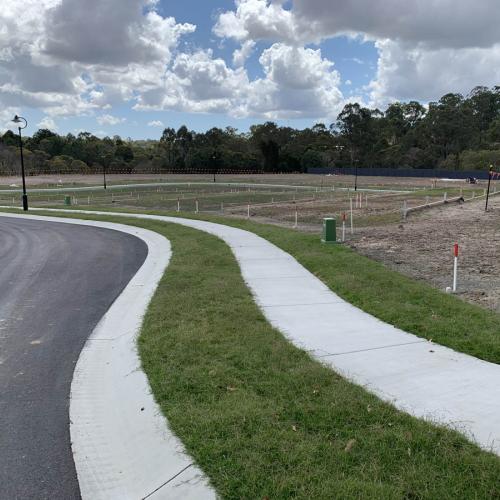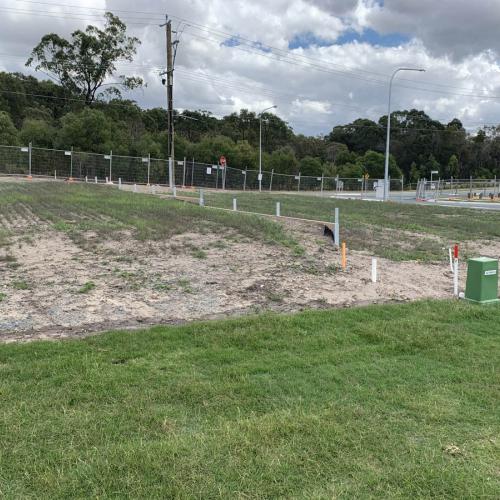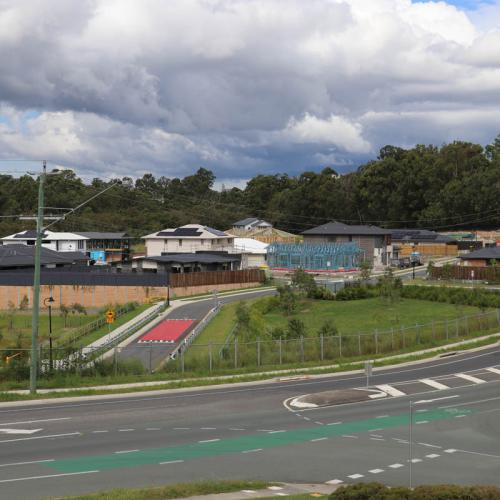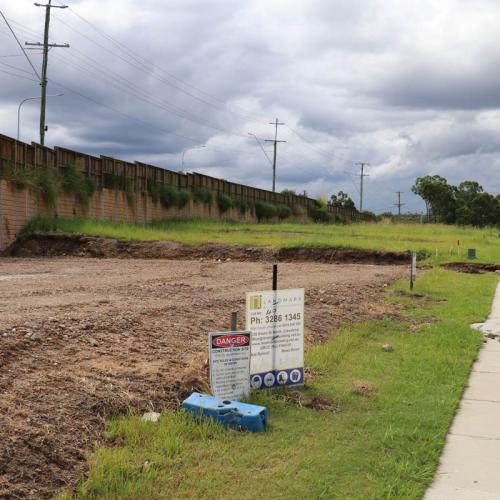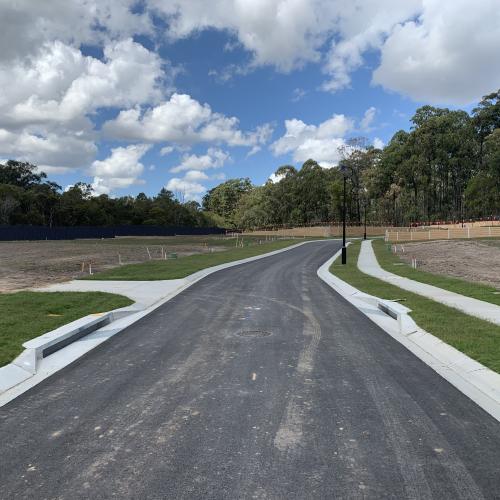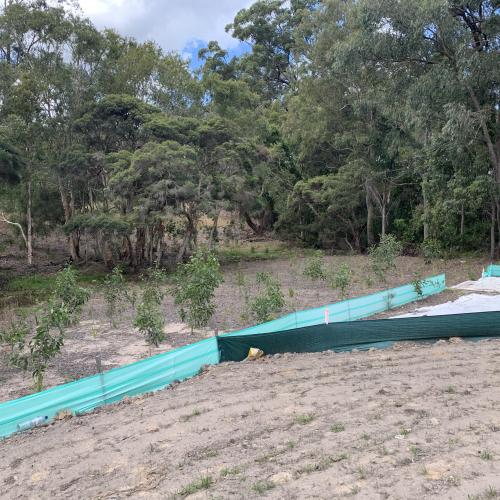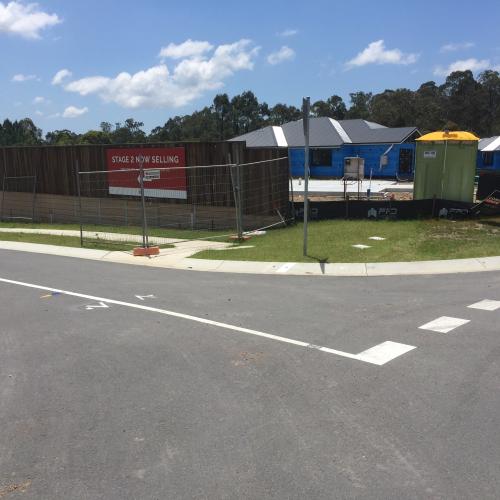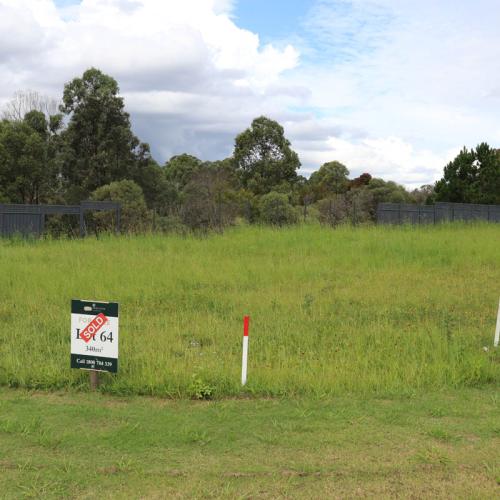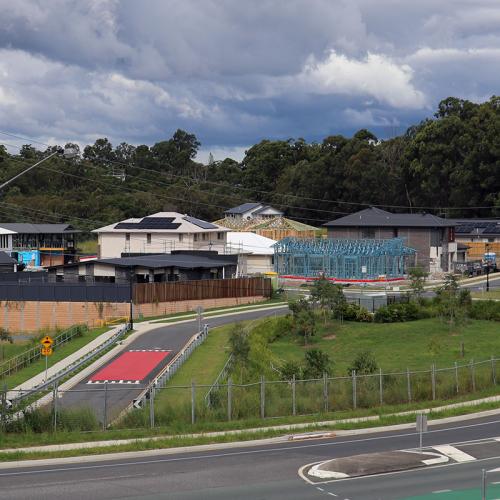Planning, subdivision & titling for a new large development
This development involved 2 stages over a 2 year period. We were involved from lot design, initial concept plans, as-constructed drawings of services and final title plans.
When
2017 - 2019
Location
Karawatha, Brisbane 4117
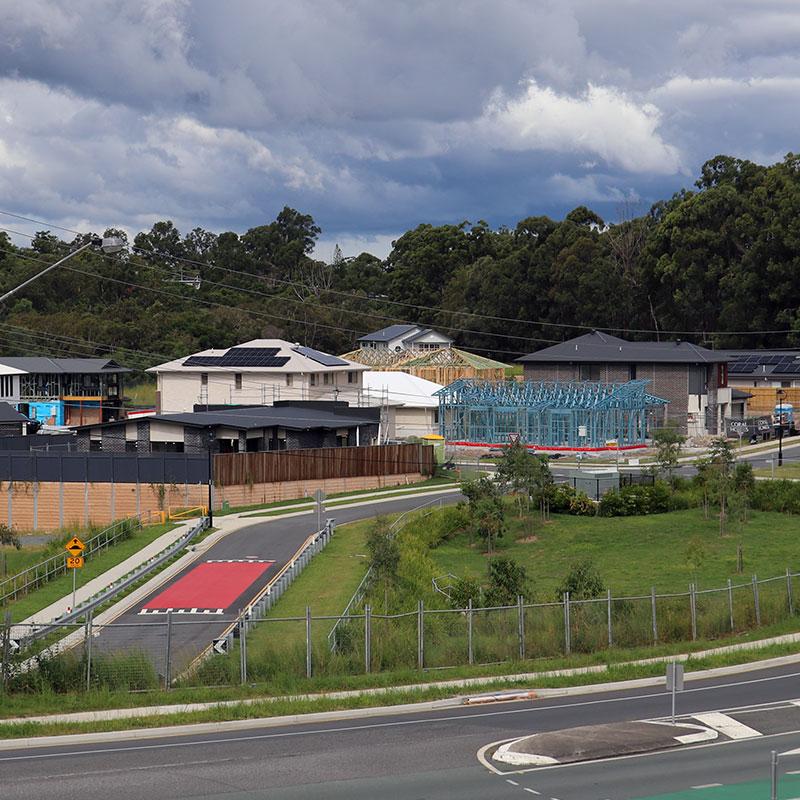
Project overview
We were engaged to provide a wide range of surveying services for the Stretton Reserve residential development in Karawatha. Our team, including town planners and multiple surveyors, was involved over a two-year period, from the design stage through to titling.
Services provided
- Planning and subdivision application, lot design, and reconfiguration
- Accurate set-out of roads and drainage services
- Set-out for earthworks
- Set-out for water and sewer reticulation, along with as-constructed surveys
- Marking new boundaries for retaining walls
- Preparation of survey plans for registration for each stage
- Plan sealing application for Stage 1 and Stage 2
Challenges and solutions
The project presented challenges due to limited space and significant variations in land levels. This made it difficult to maintain an optimal lot yield while ensuring the layout remained functional. By collaborating closely with the engineers and providing multiple design iterations, we were able to achieve a suitable outcome.
Outcome
We successfully guided the client through the entire process, ensuring the final lots were titled and registered for sale.
